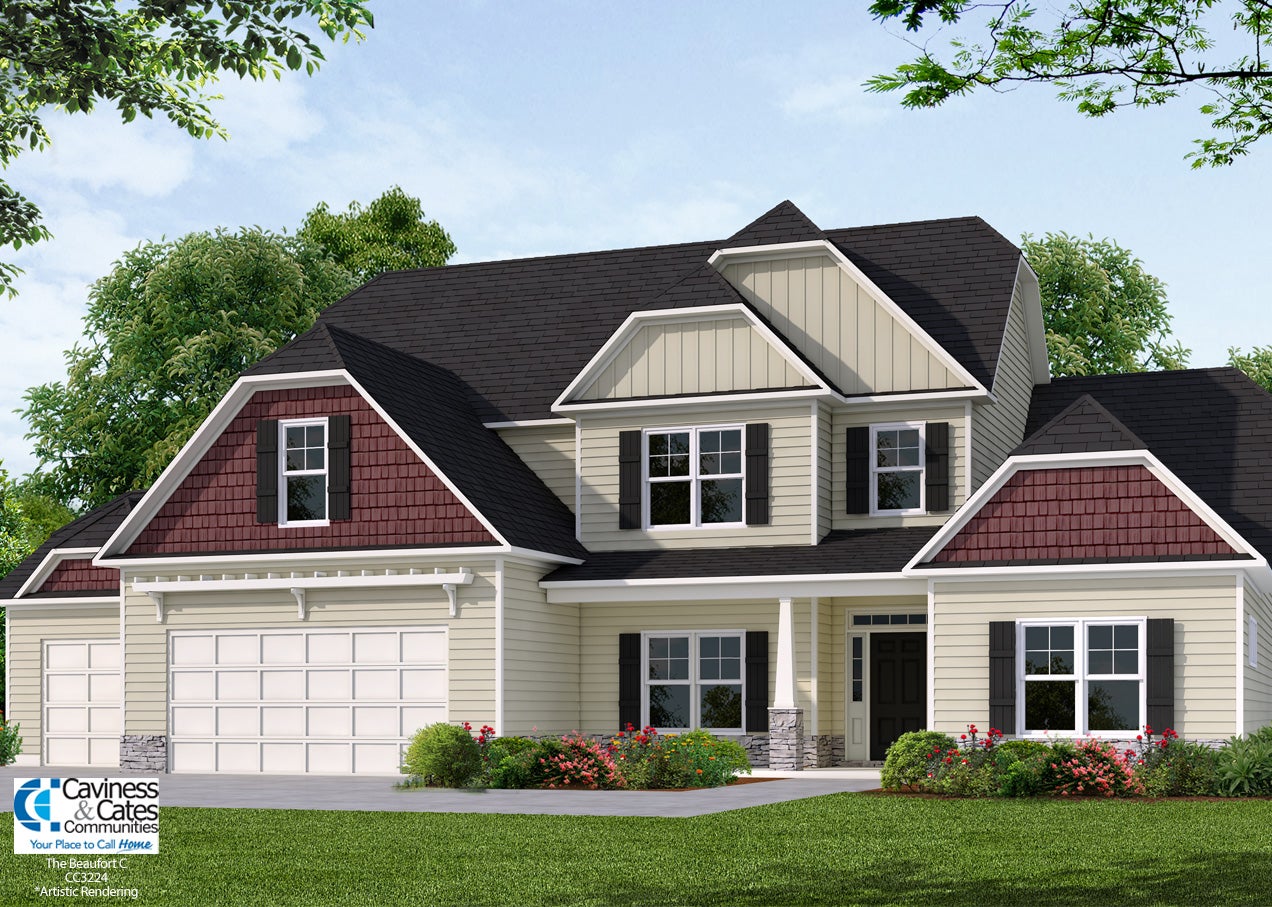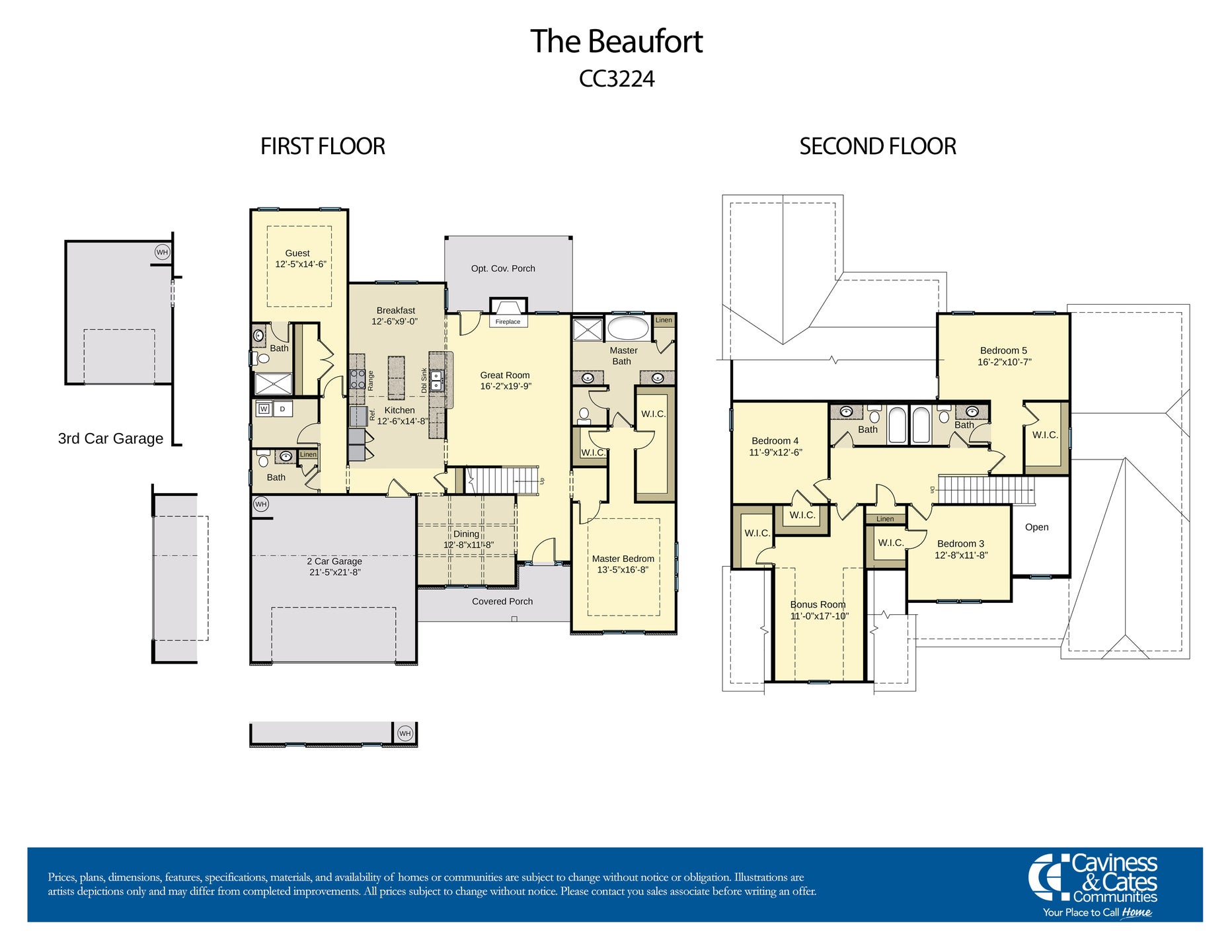6816 Arlington Oaks Trail
Home in Arlington Manor, NC
Floorplan: Beaufort
Prices, plans, dimensions, features, specifications, materials, and availability of homes or communities are subject to change without notice or obligation. Illustrations are artists depictions only and may differ from completed improvements. All prices subject to change without notice. Please contact your sales associate before writing an offer.


Hear From Our Customers.
Jake and all the support staff along with Alex the broker and anyone I may have missed like David and office folk all together equaled professionalism, quality, and a seamless team that gets results. Along with responsiveness that in my former career was always expected and it was a pleasure to experience again. Thank you for our beautiful home!
Other Homes You May Love.
Personalized recommendations picked just for you

